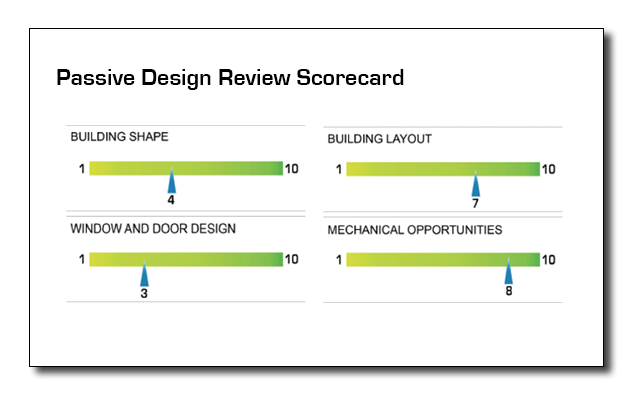Energy Consulting Services
If you already have a home design or are working with another designer, we can help. Our energy consulting package helps you transform your design into a high-performance Passive House.
- Passive Design Review – evaluate your design for Passive House performance.
- Energy Modelling - quantify the energy impact of design changes, assemblies, and mechanical systems.
- Passive House Construction Details Package – incorporate our proven details into your project.
Passive House Design Review

You can achieve half of all energy savings in your Passive House through smart design.
The most cost-effective way to reach high energy efficiency is to integrate the principles of Passive House in the design phase. While these principles are simple to understand, they can be difficult to apply in practice.
We have developed a 49-point analysis tool to evaluate your proposed design and find opportunities for improvement.

Our design review service is the first step in optimizing your design. We will make high-level recommendations before energy modelling or other improvements.
4 categories of the energy performance and design review:
- Building Shape
- Glazing Efficiency
- Layout Optimization
- Mechanical Potential
You'll receive sketches of potential design improvements for each of the above categories. We provide you a 30-minute phone or email summary to ensure you get the most out of our recommendations.
Ready to turn your design into a Passive House? Get a free estimate for a design review.
Energy Modelling Services

Energy modelling is the most powerful tool to take frustrating guesswork out of sustainable design.
We find 50% of a building's energy efficiency results from good design. The other 50% is achieved by using the right assemblies and systems.
We work with you to use energy models as an integral part of your design process.
Quantify the impact of design changes:
- Glazing design
- Assemblies and envelope components
- Mechanical components
- Ventilation
- Shading
- Occupancy and internal gains
- Orientation
Building energy modelling will protect you from green-washing in the market and will allow you to assess the actual energy efficiency of your decisions.
Energy modelling software tools:
- Window: Assess glazing unit performance and options
- Therm: Quantify thermal bridging for advanced details
- PHPP: The Passive House Planning Package design tool
- WUFI Pro: 1D hydrothermal analysis for moisture safety
- WUFI Passive: Static and dynamic thermal modelling for whole-building energy usage analysis and design optimization
- Wrightsoft: Heat and cooling load (F-280)
Energy modelling as part of the design process will provide you with confidence that your designs have been tested and are on the leading edge of sustainable architecture.
Passive House Construction Details Package

We started our work in Passive House as a design-build firm. Our details reflect hundreds of hours on-site working out how to make Passive House possible in our cold climate.
You are ready to invest in Passive House, but you know building new assemblies for the first time is risky.
Crafting an airtight, super-insulated, and thermal bridge-free home requires clear, robust construction details. If you use new assemblies that are unproven, there is substantial risk for future warranty issues.
Passive House construction details:
- Designed to avoid moisture issues like mold and rot
- Proven to provide exceptional airtightness
- Optimized to eliminate thermal bridging
- Customized to fit the energy model recommendations
- Tuned for maximum cost-effectiveness with the assemblies used
- Focused on ease of construction
- Accommodating of a variety of finishes and does not restrain architectural expression



Our details package can save you from making costly mistakes.
With our assemblies and details, you know you have tested building methods that are proven in the field.
Custom drawing sets includes:
- Foundation/Wall
- Wall/Floor plate
- Wall/Roof
- Doors and Windows
- Penetration airsealing details
- Structure and airsealing at jogs in section
- Deck or canopy attachment details
- Garage or screen porch details
- Project specific details




