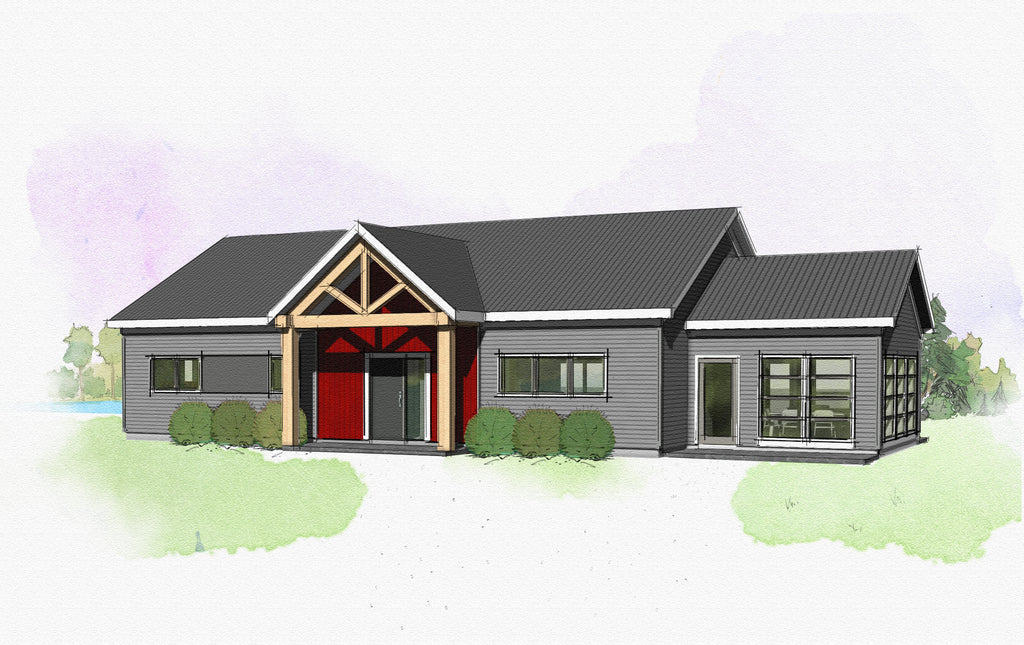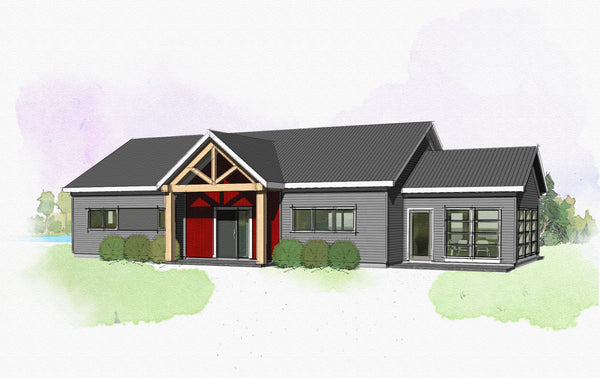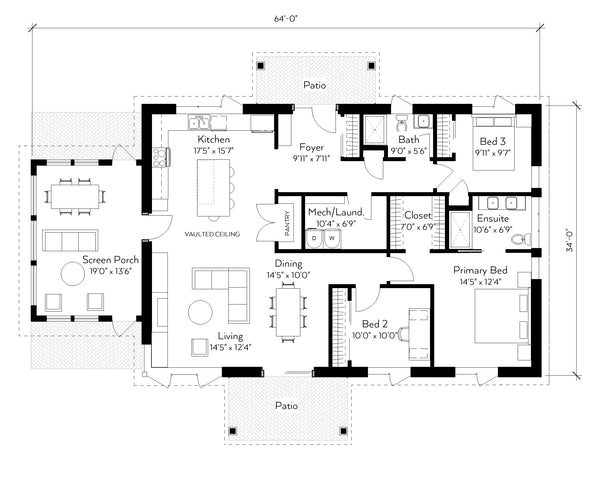- Skye Glen, 2780 SF
- Juniper Mountain, 2645 SF
- Dunmore, 2488 SF
- Schooner Pond, 2190 SF
- Dundee, 2180 SF
- Judique, 2440 SF
- Red Islands, 2128 SF
- Grand Mira, 2080 SF
- Black Rock, 2040 SF
- Lime Hill, 2040 SF
- Glencoe, 2000 SF
- Middle River, 1947 SF
- North Glen, 1900 SF
- Meadow, 1675 SF
- New Haven, 1826 SF
- Rocky Bay, 1707 SF
- East Bay, 1626 SF
- Little Narrows, 1373 SF
- Little Narrows, 1373 SF
- Gooseberry Cove, 1344 SF
- Point Tupper, 1260 SF
- Fox Cove, 1260 SF
- Grass Cove, 1133 SF
- Margaree, 1102 SF
- Piper's Cove, 1123 SF
- Mill Pond, 1075 SF
- Sugar Camp, 908 SF
- Sydney Duplex, 3706 SF
- Dunvegan, 2726 SF
- Juniper Mountain, 2645 SF
- Inverness, 2472 SF
- Highland Hill, 2186 SF
- Lake Ainsle, 2077 SF
- Judique, 2440 SF
- Aberdeen, 1994 SF
- Birch Cove, 1961 SF
- Derby Point, 1976 SF
- Glen Tosh, 1856 SF
- South Bar, 1808 SF
- Mabou, 1752 SF
- Glengarry, 1734 SF
- Skyline, 1680 SF
- Pipers Glen, 1680 SF
- Breton Cove, 1676 SF
- Baddeck, 1564 SF
- Martinique, 1515 SF
- Little Mabou, 1427 SF
- Fox Cove, 1260 SF
- Green Island, 725 SF
- Little Bras Dor, 580 SF
- Little Passage, 432 SF
back faces south
$2,554* savings on your annual energy costs

(click on large image for a slideshow)
Flexible, functional, and hyper-efficient, Rocky Bay can serve as a year-round home or vacation dwelling for any number of different family sizes and configurations.
Its central service core divides two private bedroom wings – one a primary bedroom with ensuite and walk-in closet alongside a second bedroom that could be used as an office or gym, the other a third bedroom with its own full bath, perfect for kids, guests, or extra hobby space.
Both wings meet at the great room, which boasts a large kitchen with island seating and walk-in pantry plus a sun-filled living and dining area. A three-season screen porch extends off the main living space, providing extra hangout space for the summer and shoulder seasons, and a covered patio with sliding doors is the perfect place for an outdoor meal and barbeque.
The covered front entrance opens into a large foyer with closet space and adjacent laundry room for quick and convenient shedding of wet gear and muddy feet/paws!
Rocky Bay is easily adapted to a range of sites and orientations, making a great starting point for anyone looking to build their dream Passive Home.
Three bedroom Rocky Bay Passive House features:
- Primary bedroom suite with two additional bedrooms.
- Covered porches at front and back entries.
- A screened porch for 3-season living and an unheated mudroom that expands the functional floor area of the house without the cost.
- No stairs or basement; wide hallways and doors; accessible bathrooms.
Energy Usage - 24,105 kWhrs/year
Annual Cost - $3,616/year
Built to Passive House (PHIUS)
Energy Usage - 7,077 kWhrs/year
Annual Cost - $1,062/year
Enjoy a $2,554* savings on your annual energy costs. *Cost estimate is based on an assumed 15 cent per kWhr price


