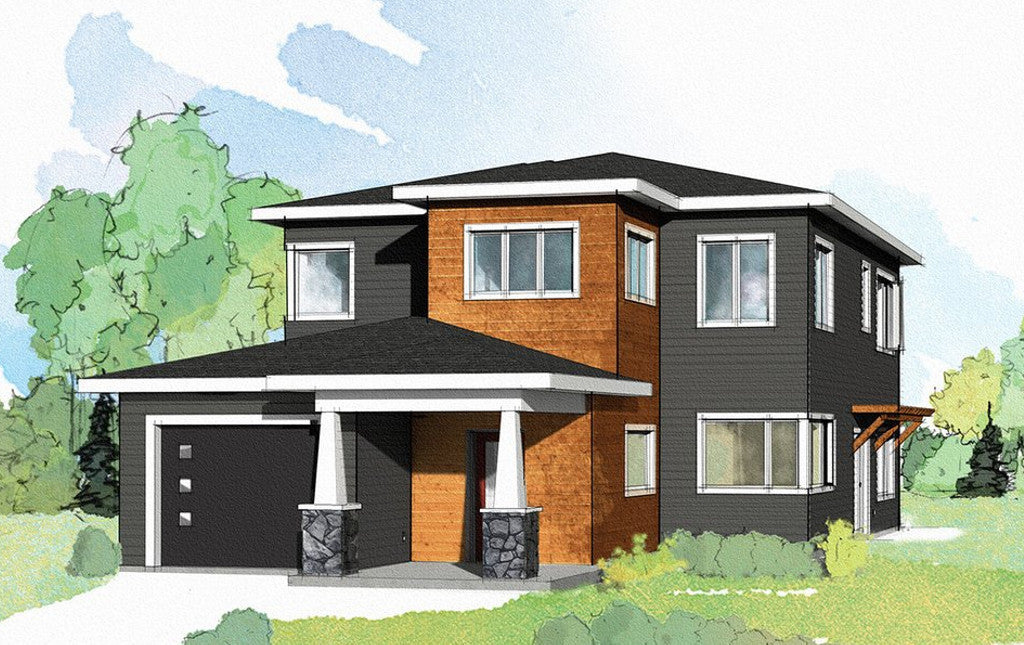Back Faces South
- Skye Glen, 2780 SF
- Juniper Mountain, 2645 SF
- Dunmore, 2488 SF
- Schooner Pond, 2190 SF
- Dundee, 2180 SF
- Judique, 2440 SF
- Red Islands, 2128 SF
- Grand Mira, 2080 SF
- Black Rock, 2040 SF
- Lime Hill, 2040 SF
- Glencoe, 2000 SF
- Middle River, 1947 SF
- North Glen, 1900 SF
- Meadow, 1675 SF
- New Haven, 1826 SF
- Rocky Bay, 1707 SF
- East Bay, 1626 SF
- Little Narrows, 1373 SF
- Little Narrows, 1373 SF
- Gooseberry Cove, 1344 SF
- Point Tupper, 1260 SF
- Fox Cove, 1260 SF
- Grass Cove, 1133 SF
- Margaree, 1102 SF
- Piper's Cove, 1123 SF
- Mill Pond, 1075 SF
- Sugar Camp, 908 SF
Front Faces South
Side Faces South
- Sydney Duplex, 3706 SF
- Dunvegan, 2726 SF
- Juniper Mountain, 2645 SF
- Inverness, 2472 SF
- Highland Hill, 2186 SF
- Lake Ainsle, 2077 SF
- Judique, 2440 SF
- Aberdeen, 1994 SF
- Birch Cove, 1961 SF
- Derby Point, 1976 SF
- Glen Tosh, 1856 SF
- South Bar, 1808 SF
- Mabou, 1752 SF
- Glengarry, 1734 SF
- Skyline, 1680 SF
- Pipers Glen, 1680 SF
- Breton Cove, 1676 SF
- Baddeck, 1564 SF
- Martinique, 1515 SF
- Little Mabou, 1427 SF
- Fox Cove, 1260 SF
- Green Island, 725 SF
- Little Bras Dor, 580 SF
- Little Passage, 432 SF
2726 SF - Dunvegan
$4,193* savings on your annual energy costs
4 +1 bed / 3 bath
side faces south
side faces south
$4,193* savings on your annual energy costs

(click on large image for a slideshow)
For this project, we wanted to test the market value of a Passive House compared to homes built with standard building methods. We chose to build on a lot in a small, new development with new homes of similar size and finish to our design. Although the cost to build was the same, it sold for more than the larger code-built house next door. We are happy with the result, proving that passive homes higher value is recognized in the market." ~ Natalie Leonard
A seamless blend of elegance and efficiency. With the total cost of the heating bills estimated at $250/year, this building is capable of exceeding the strict Passive House targets.
Four bedroom plus den Dunvegan Passive House features:
- A deep front porch.
- An open-concept kitchen and dining/living room surrounded by primarily south-facing windows.
- Sliding barn doors between a first-floor bedroom and the living room.
- A primary suite on the second floor that is outfitted with a generous 5-piece ensuite bath and huge walk-in closet.
- Two additional upstairs bedrooms
- A sunroom at the top of the stairs.
Energy Usage & Savings
Built to National Building Code (Canada):
Energy Usage - 38,717 kWhrs/year
Annual Cost - $5,808/year
Built to Passive House (PHIUS)
Energy Usage - 10,763 kWhrs/year
Annual Cost - $1,615/year
Enjoy a $4,193* savings on your annual energy costs. *Cost estimate is based on an assumed 15 cent per kWhr price
Energy Usage - 38,717 kWhrs/year
Annual Cost - $5,808/year
Built to Passive House (PHIUS)
Energy Usage - 10,763 kWhrs/year
Annual Cost - $1,615/year
Enjoy a $4,193* savings on your annual energy costs. *Cost estimate is based on an assumed 15 cent per kWhr price
Regular price
$6,495.00




