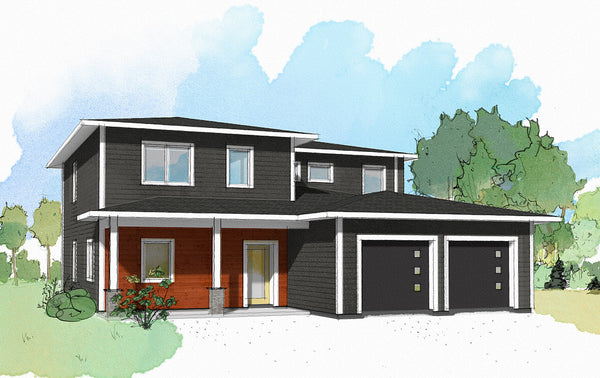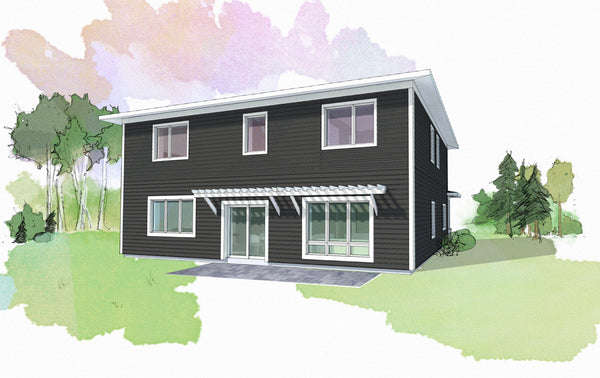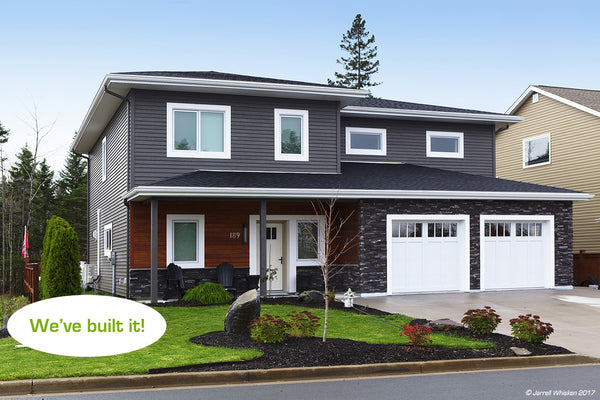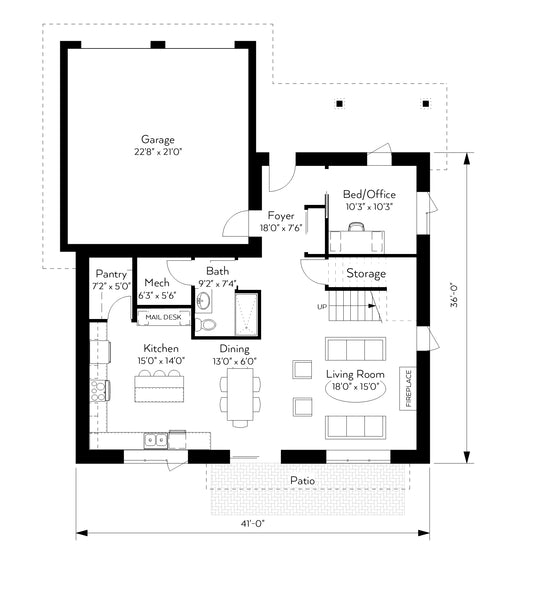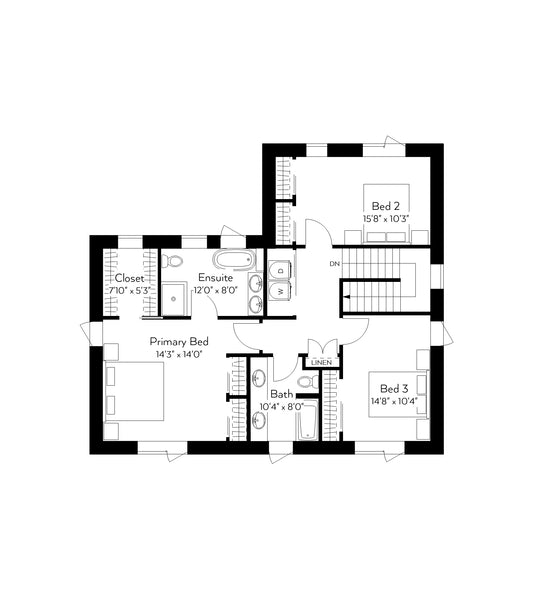- Skye Glen, 2780 SF
- Juniper Mountain, 2645 SF
- Dunmore, 2488 SF
- Schooner Pond, 2190 SF
- Dundee, 2180 SF
- Judique, 2440 SF
- Red Islands, 2128 SF
- Grand Mira, 2080 SF
- Black Rock, 2040 SF
- Lime Hill, 2040 SF
- Glencoe, 2000 SF
- Middle River, 1947 SF
- North Glen, 1900 SF
- Meadow, 1675 SF
- New Haven, 1826 SF
- Rocky Bay, 1707 SF
- East Bay, 1626 SF
- Little Narrows, 1373 SF
- Little Narrows, 1373 SF
- Gooseberry Cove, 1344 SF
- Point Tupper, 1260 SF
- Fox Cove, 1260 SF
- Grass Cove, 1133 SF
- Margaree, 1102 SF
- Piper's Cove, 1123 SF
- Mill Pond, 1075 SF
- Sugar Camp, 908 SF
- Sydney Duplex, 3706 SF
- Dunvegan, 2726 SF
- Juniper Mountain, 2645 SF
- Inverness, 2472 SF
- Highland Hill, 2186 SF
- Lake Ainsle, 2077 SF
- Judique, 2440 SF
- Aberdeen, 1994 SF
- Birch Cove, 1961 SF
- Derby Point, 1976 SF
- Glen Tosh, 1856 SF
- South Bar, 1808 SF
- Mabou, 1752 SF
- Glengarry, 1734 SF
- Skyline, 1680 SF
- Pipers Glen, 1680 SF
- Breton Cove, 1676 SF
- Baddeck, 1564 SF
- Martinique, 1515 SF
- Little Mabou, 1427 SF
- Fox Cove, 1260 SF
- Green Island, 725 SF
- Little Bras Dor, 580 SF
- Little Passage, 432 SF
back faces south
$2,934* savings on your annual energy costs
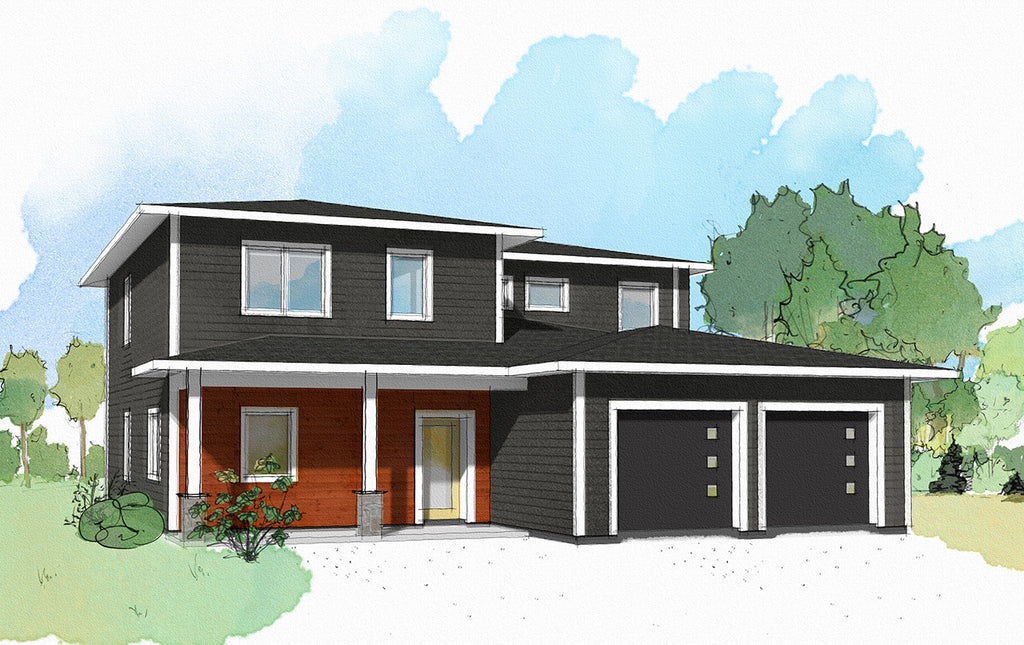
(click on large image for a slideshow)
Knowing of Passive Design Solutions, we realized we had the perfect opportunity to design and build a high quality home that met the highest standard of energy-efficiency. Through the process, we always felt safe and well taken care of...and the team's expertise and integrity are second to none. We love our house. We love the brightness, we love the layout and functionality, and we love the efficiency. And, we get to have all this on a lot in the city...right where we want to be.”~ Cindy Brown
Spacious but cozy, standing out but fitting in, functional but elegant, the Dunmore plan rests between worlds, like the best of suburban living.
The street face is friendly and welcoming, with a deep veranda and carefully placed windows that minimize heat loss.
Four bedroom Dunmore Passive House features:
- A south-facing backyard and the opportunity to have the main living areas open out into a garden or patio.
- Open concept - great room and kitchen - on the main floor as well as a small office/den and bathroom.
- A large master suite on the second floor with an ensuite bath and generous walk-in closet.
- Two spacious bedrooms on the second floor, each with a large amount of closet storage.
- A two-car garage.
Energy Usage - 27,716 kWhrs/year
Annual Cost - $4,157/year
Built to Passive House (PHIUS)
Energy Usage - 8,152 kWhrs/year
Annual Cost - $1,223/year
Enjoy a $2,934* savings on your annual energy costs. *Cost estimate is based on an assumed 15 cent per kWhr price

